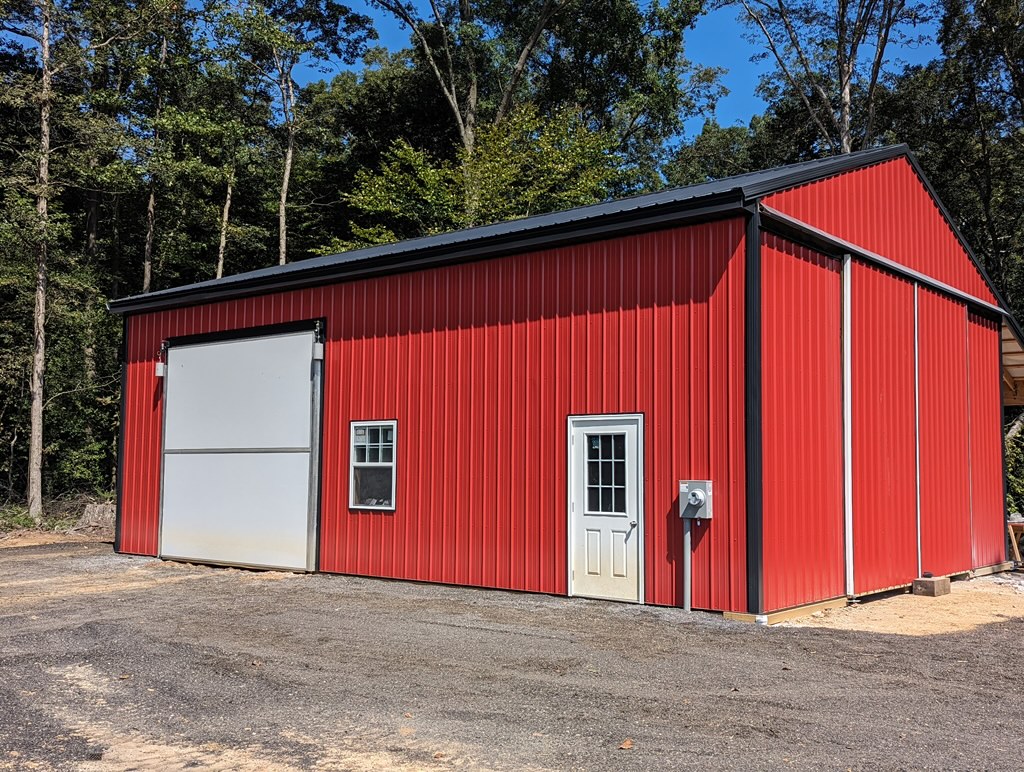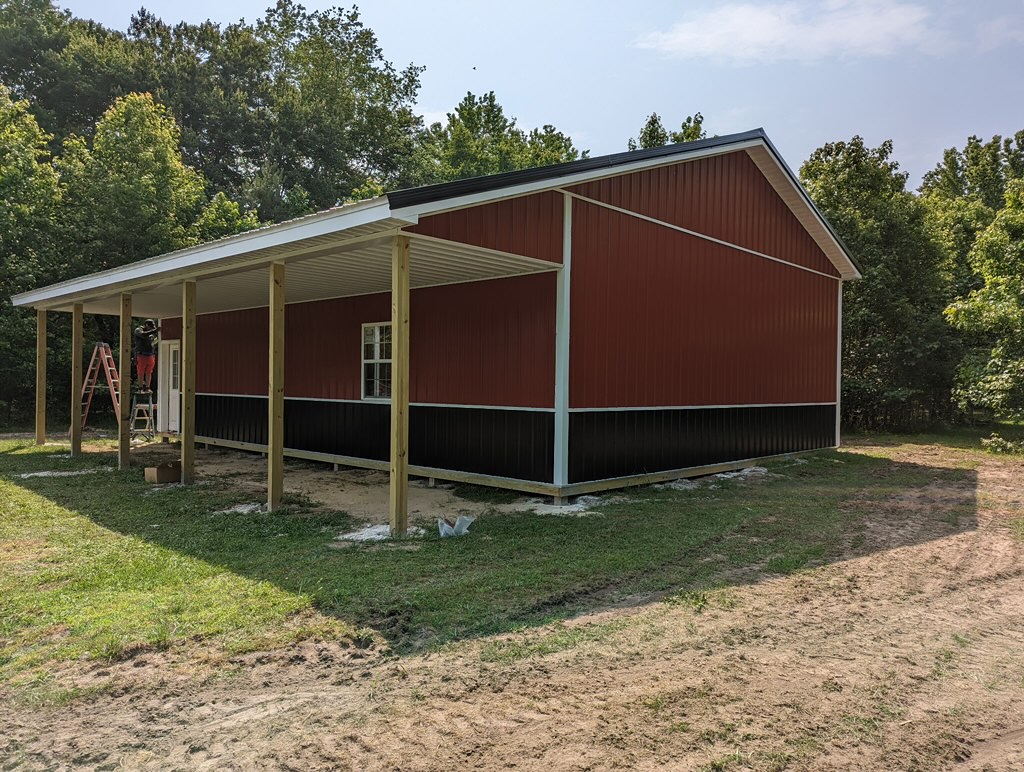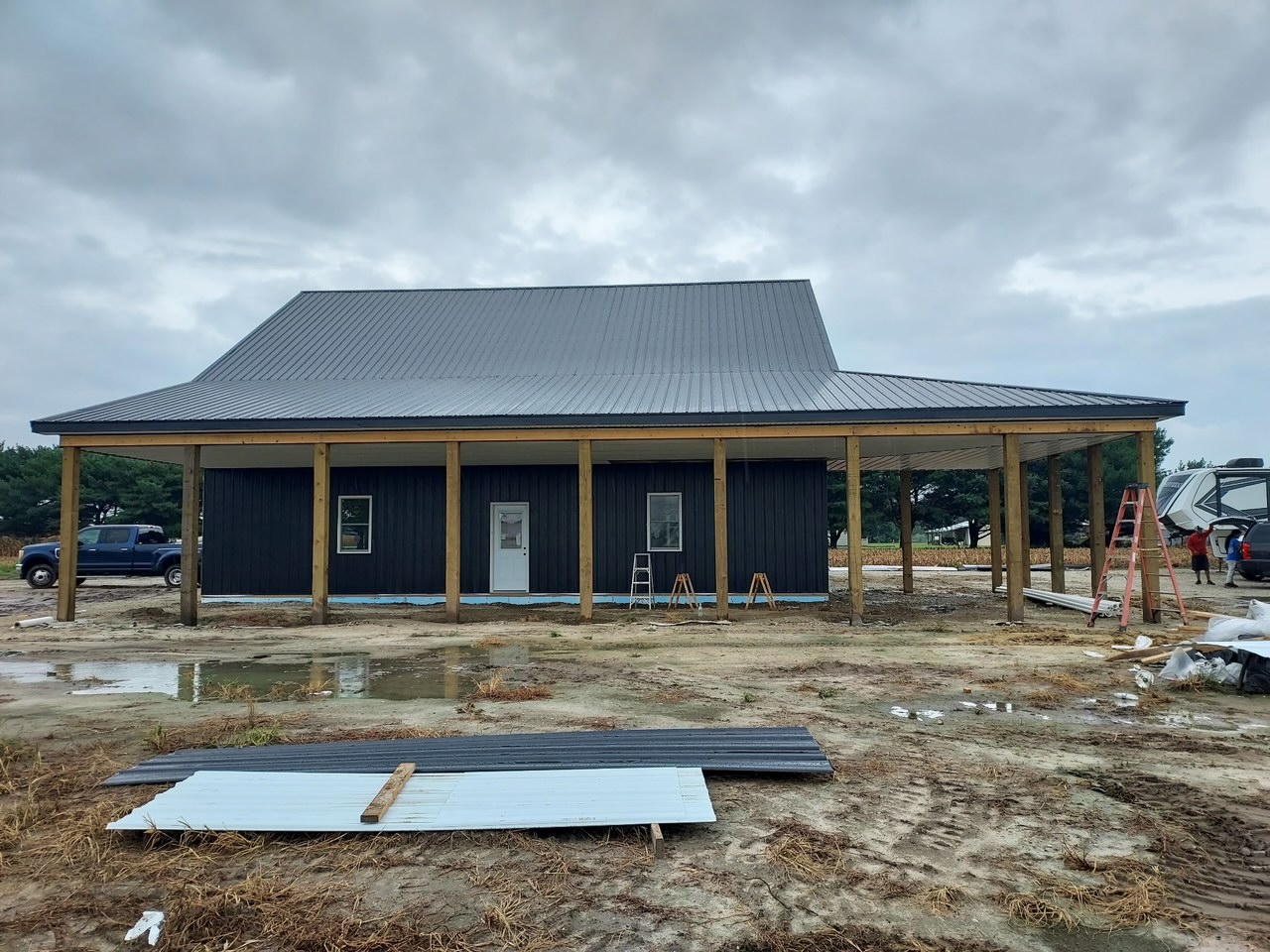Barndominiums, Homes, Garages & Shops
Barnhaus Builders Co. designs and builds post-frame structures drawn to your land and use. We serve Delaware—Sussex, Kent & New Castle—with clean lines, strong frames, and straightforward communication.



Barndominiums & Home Barns
Open-span living with shop storage and clean exterior profiles. We tailor footprint, height, door packages and porches to your site, then frame it right for Delaware weather.



What’s typical
- Custom shells with engineered spans
- 8–16 ft wall heights, porch/lean-to options
- Sliding, overhead or split-door packages
Deliverables
- Plan set & scope transparency
- Clean frame, weather-tight exterior
- Shell-only or guided full build path
Built for Delaware
- Wind & coastal considerations
- Proper grades, drainage & access
- Local crew • Local accountability
Simple, Modern Home Shells
Prefer a traditional home form? We draw straightforward home shells with the same no-nonsense approach: square, straight, and ready for your interior path.



Options
- Gables, porches, shed roofs
- Window/door packages, trim choices
- Shell-only or turn-key partner route
Why this route
- Fast, clean exterior completion
- Budget control via staged interior
- Strong, quiet exterior presence
Good fits
- Homesteads & rural parcels
- Accessory dwelling/guest structures
- Primary residence shells
Garages & Toy Storage
From everyday bays to lifted truck clearance and boat storage—doors that fit the rigs, proportions that look right from the road.



Common requests
- Lift-ready slabs & power
- Boat/RV pull-through bays
- Storage lofts & mezzanines
Packages
- Overhead or sliding doors
- Insulated panels & wraps
- Window groupings & trims
Good fits
- Homeowners & collectors
- Farm & small business fleets
- Hobby & fabrication spaces
Shops, Barns & Ag Buildings
Purpose-built spaces for equipment, livestock, woodworking, welding and the work you don’t want in your driveway. Clear-span interiors for flexible layouts.



Use cases
- Farm & ranch storage
- Trade shops & small business
- Hobby barns & studios
Options
- Concrete, insulation & power rough-ins
- Door packages & window groupings
- Exterior colorways & trims
Deliverables
- Plan set & clean schedule
- Tidy site • Tight lines
- Local warranty support